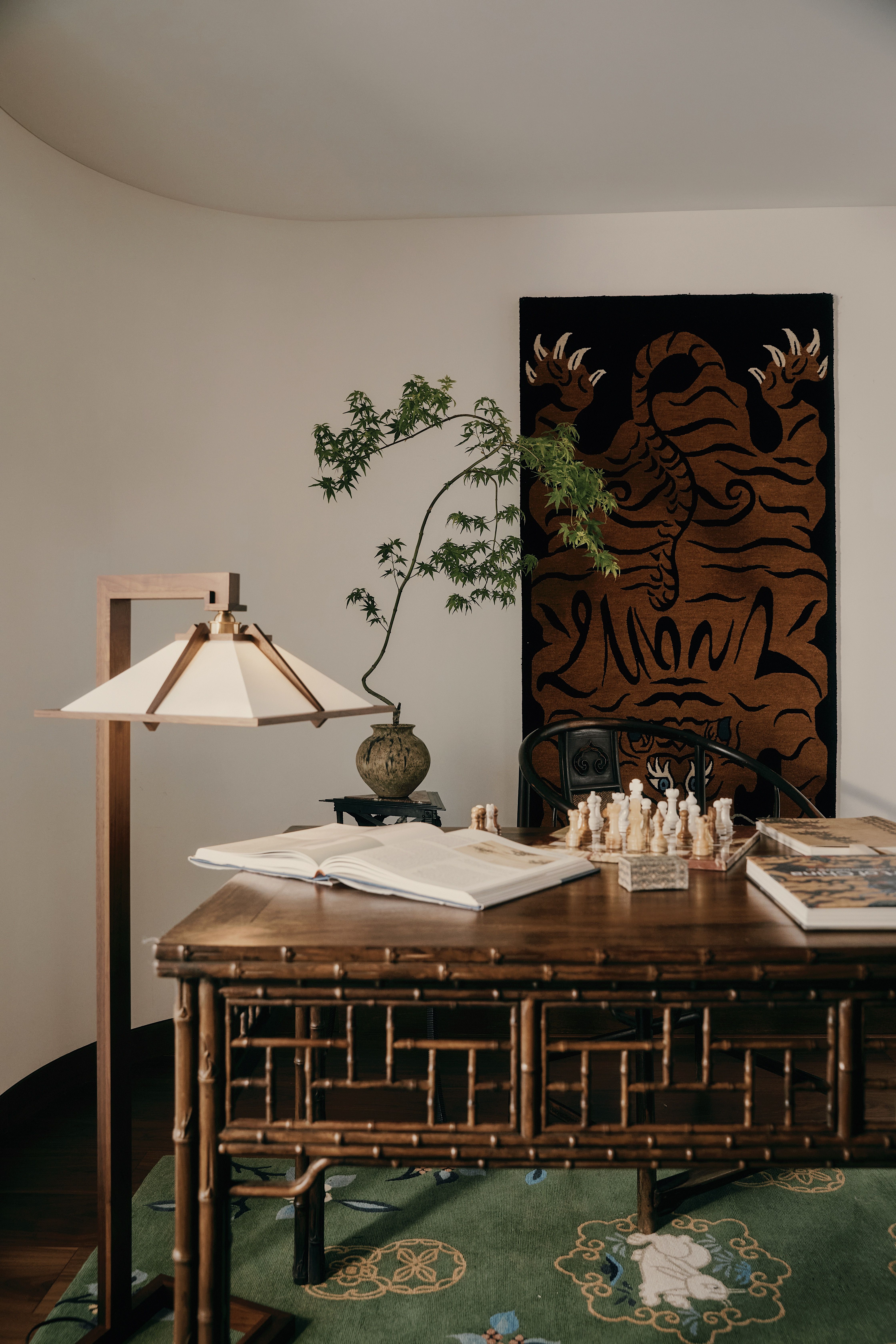
A collaboration between NI-T Studio and AMBELIE Gallery
In this quietly dramatic interior project, designer Amber Lyu’s personal study—located in Shanghai’s historic Wunan 396—is transformed by NI-T’s refined spatial language and AMBELIE’s curated collection. This space is not just a study; it is a dialogue across eras and cultures, across structure and emotion.
A Building Rooted in Heritage
Once the site of a newspaper office in the French Concession, Wunan 396 is nestled in Shanghai’s legendary Hengfu Historic District, where diplomatic mansions and early 20th-century architecture line every block. This building, now repurposed into a private residence, sits among a rare cluster of over a thousand protected historic structures—known locally as the “Expo of Global Architecture.”
Design as Cultural Synthesis
To resonate with the cultural depth of the neighborhood and AMBELIE’s East-West curatorial vision, the design interweaves the opulence of Art Deco with the restraint of Ming-style furnishings. This synthesis forms a quietly layered visual narrative—one that speaks of craftsmanship, proportion, and time.
PART-1 Symphony of Materials: Light and Order
In the dining area, the arrangement is centered around Ming-style official’s hat chairs, while suspended overhead is the Lamberson pendant lamp, a Frank Lloyd Wright design crafted in cherrywood. Its structured geometry and warm tones echo the elegance of the seating below, forming a dialogue between modernist architecture and Eastern poise.
The lighting, like a well-dressed gentleman in conversation, casts refined shadows across the wooden space—discreet, dignified, and perfectly placed.
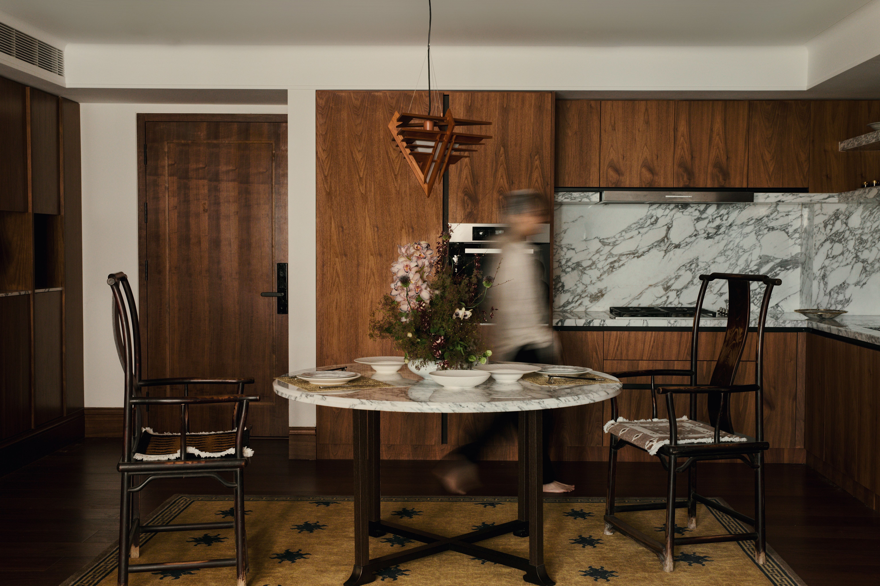
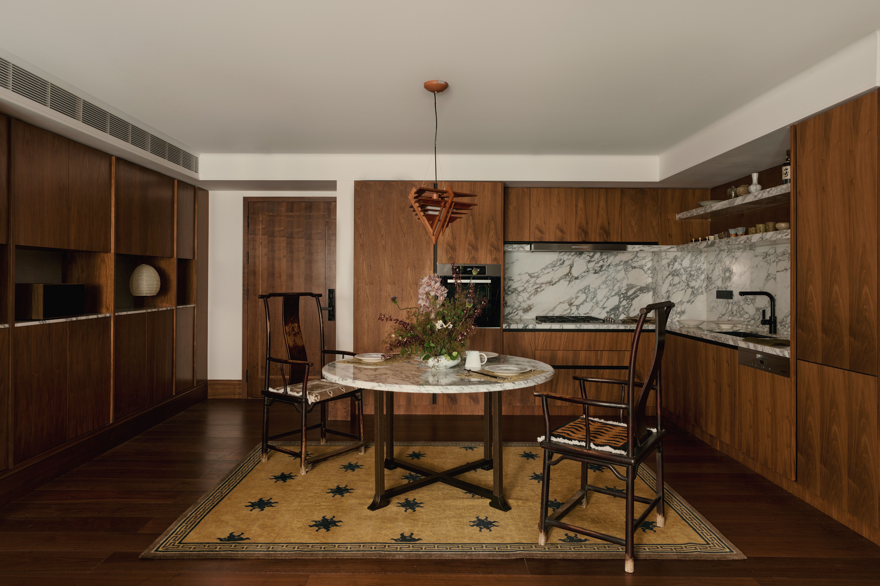
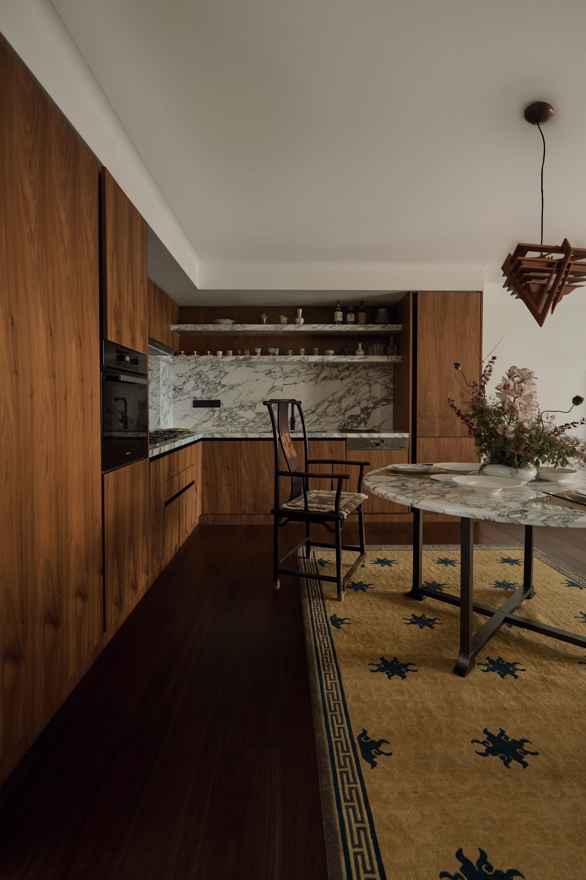
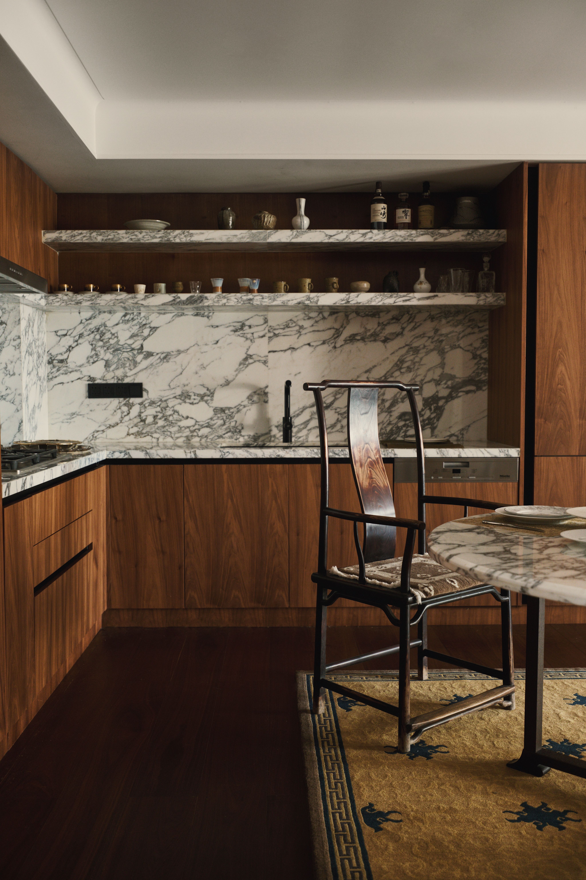
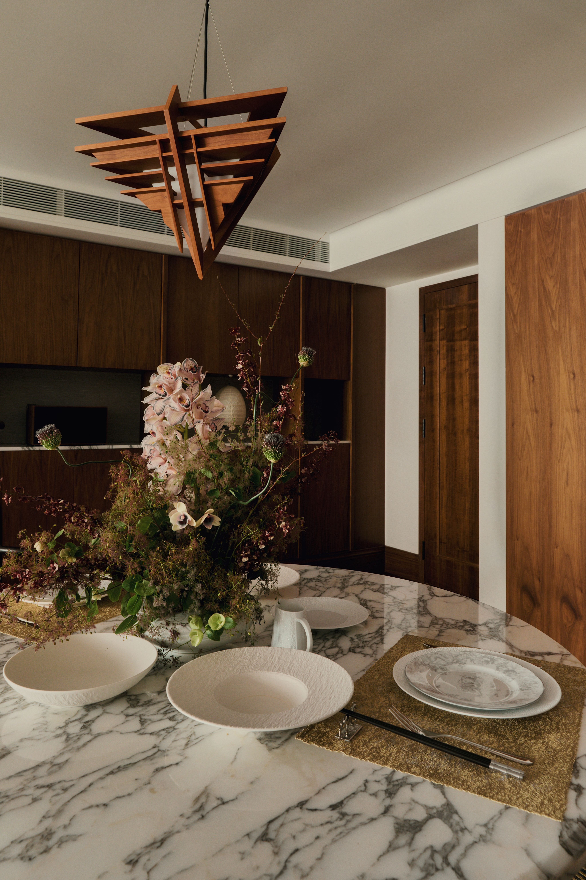
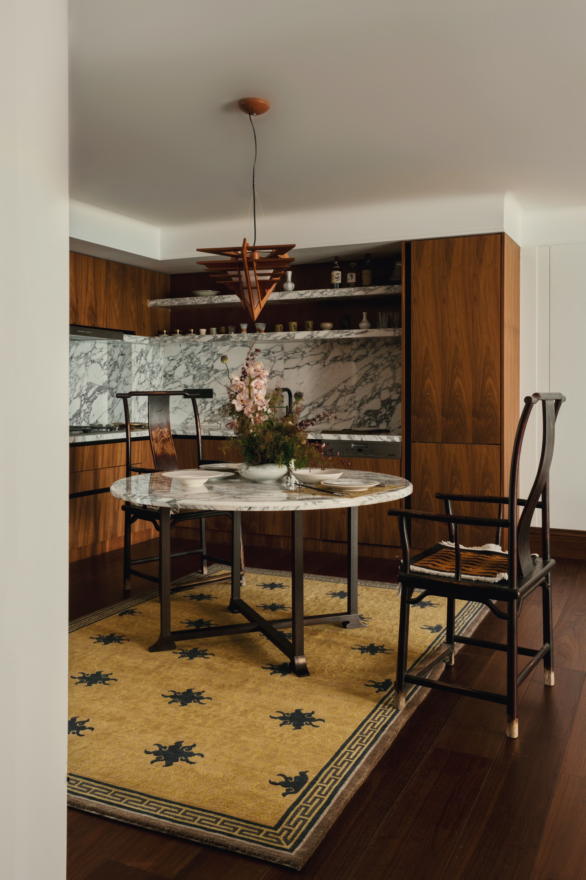
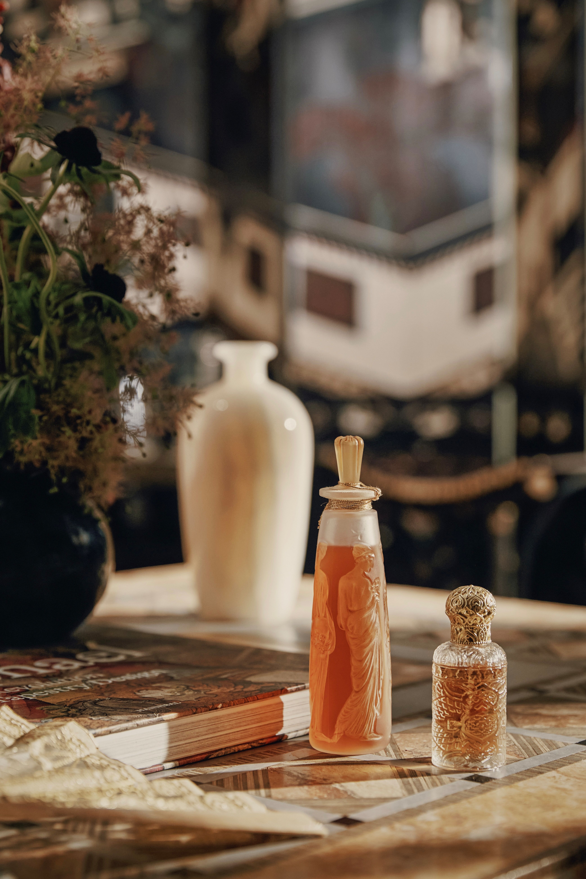
PART-2 Corridor of Reflection: Light, Literature, and Symbol
The transitional hallway becomes a contemplative gallery. On one wall, Wright’s Beth Sholom sconce (inspired by his “House of Peace” synagogue project) emits a soft, spiritual glow. Opposite, an antique calligraphy scroll and a framed Ming-era textile hang in silent harmony.
At the far end, a Japanese 20th-century carved rosewood screen is paired with an Italian Art Deco parchment console table—one solid and ornamental, the other light and abstract—framing a poetic convergence of East and West.
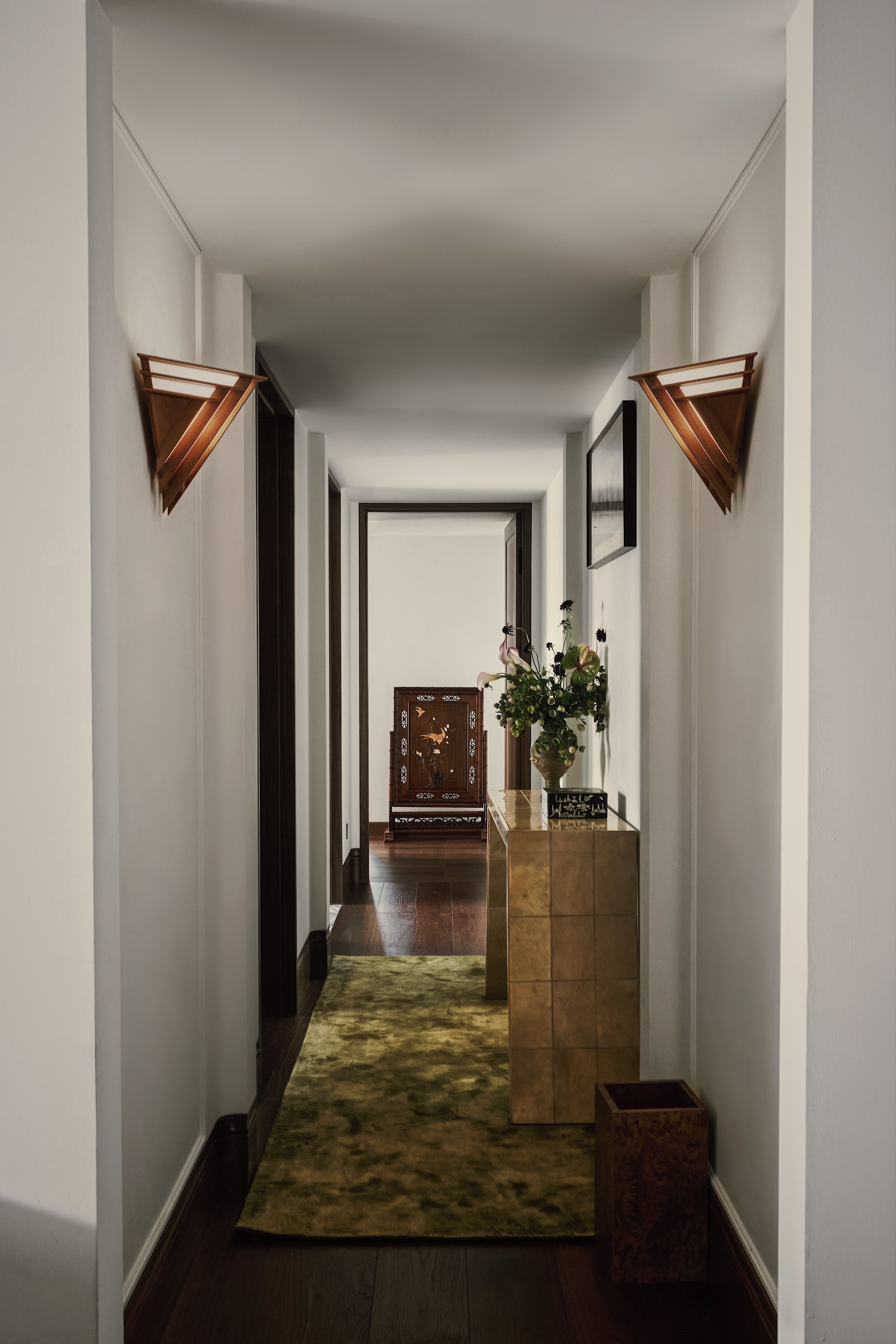
PART-3 The Living Room: A Theater of Time and Form
Moving into the living area, spatial language shifts toward openness and symmetry. An eight-panel lacquer screen depicting scenes from Dream of the Red Chamber faces off with sculptural European furnishings. The result is a visual tension between figurative Chinese literary tradition and Western abstraction.
Layered throughout are pieces from Morocco, France, and England: octagonal side tables, parchment consoles, and foldable brass trays. These circulate around Chinese furnishings—Qing dynasty daybeds, embroidered mats, and temple manuscripts—creating a multidirectional, cross-temporal narrative.
The rugs, custom-designed by Tibetan atelier CHANGPHEL, feature traditional motifs like the snow lion and floral medallions in updated, modern palettes—acting as both tapestry and painting for the floor.
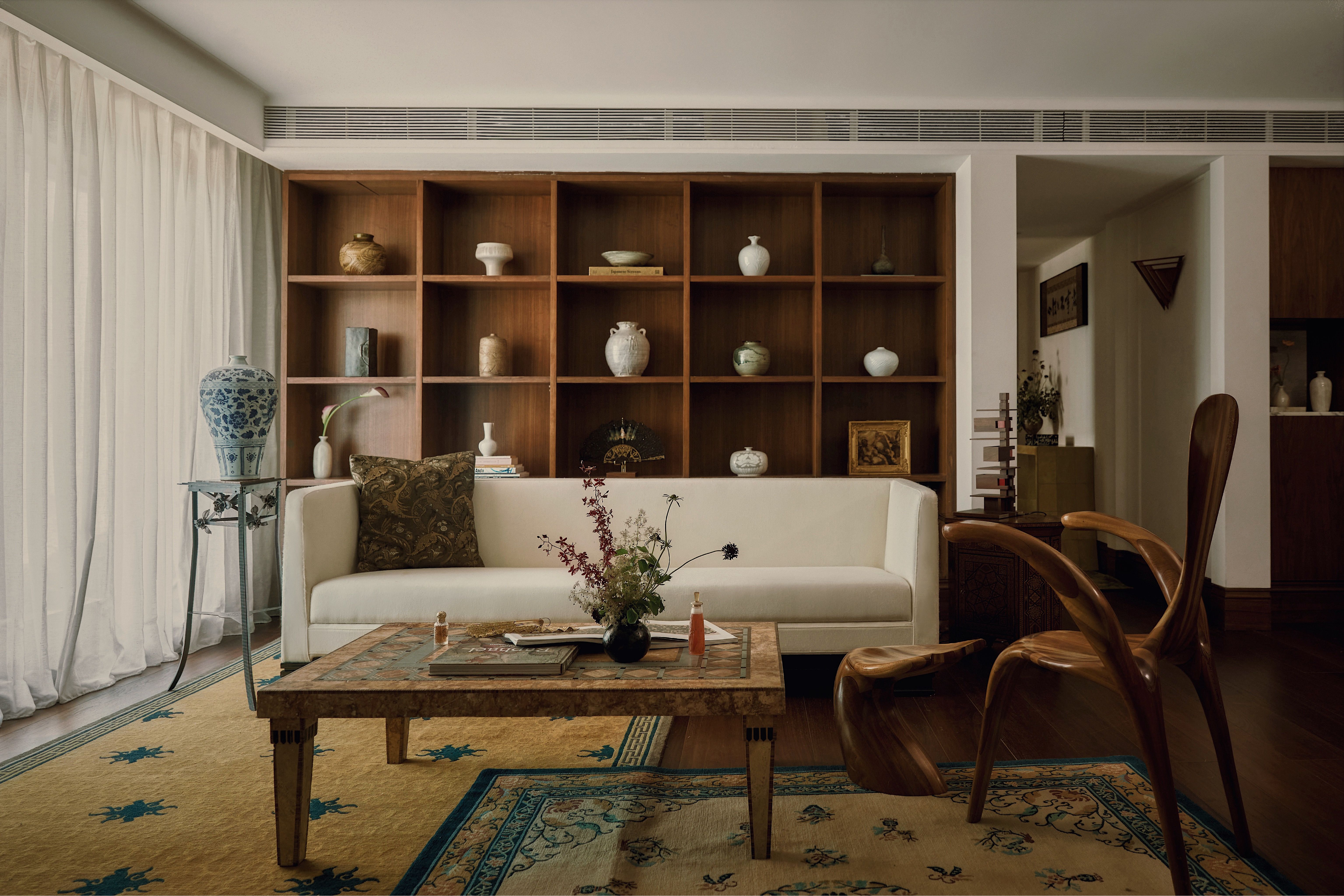
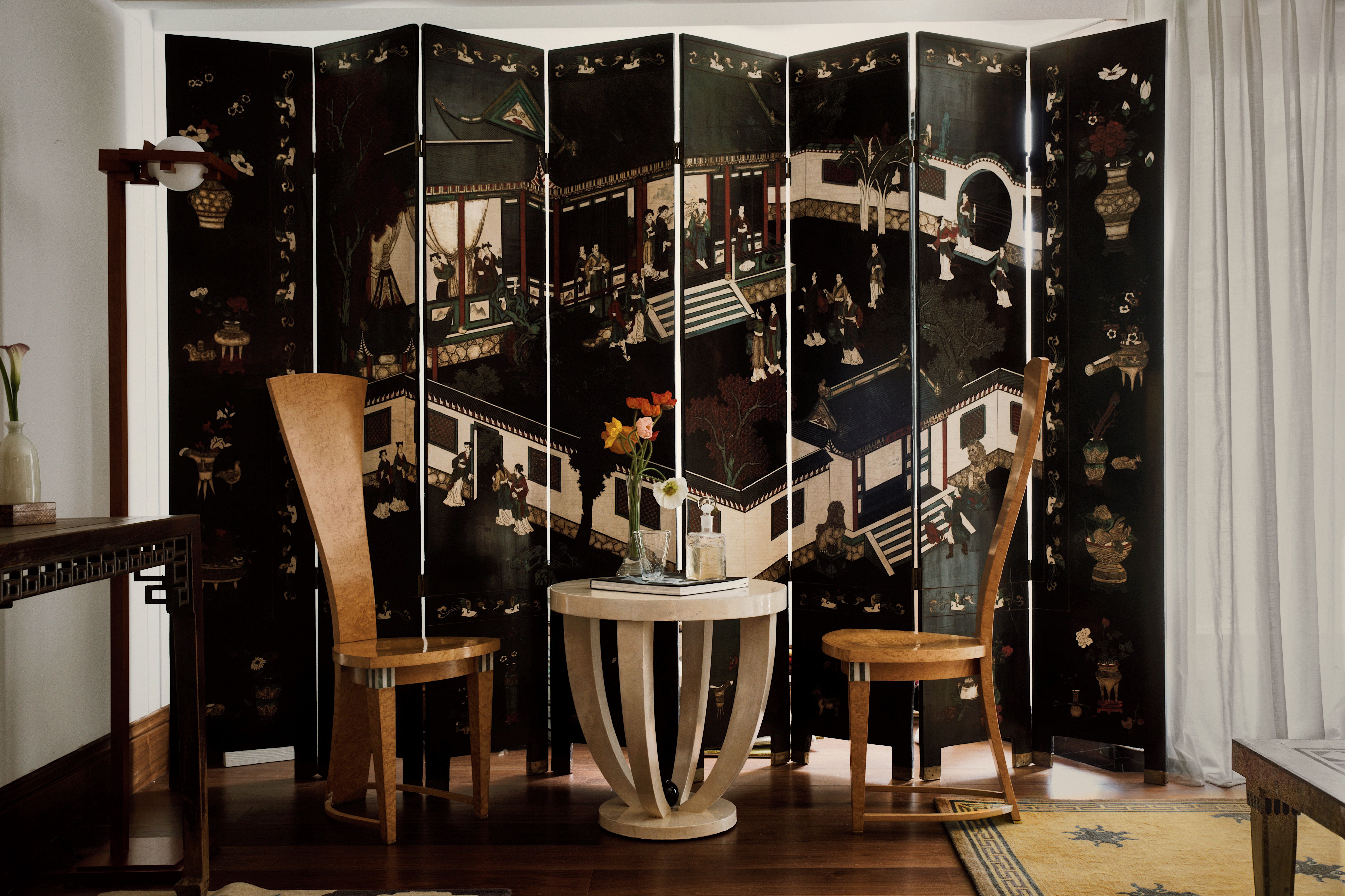
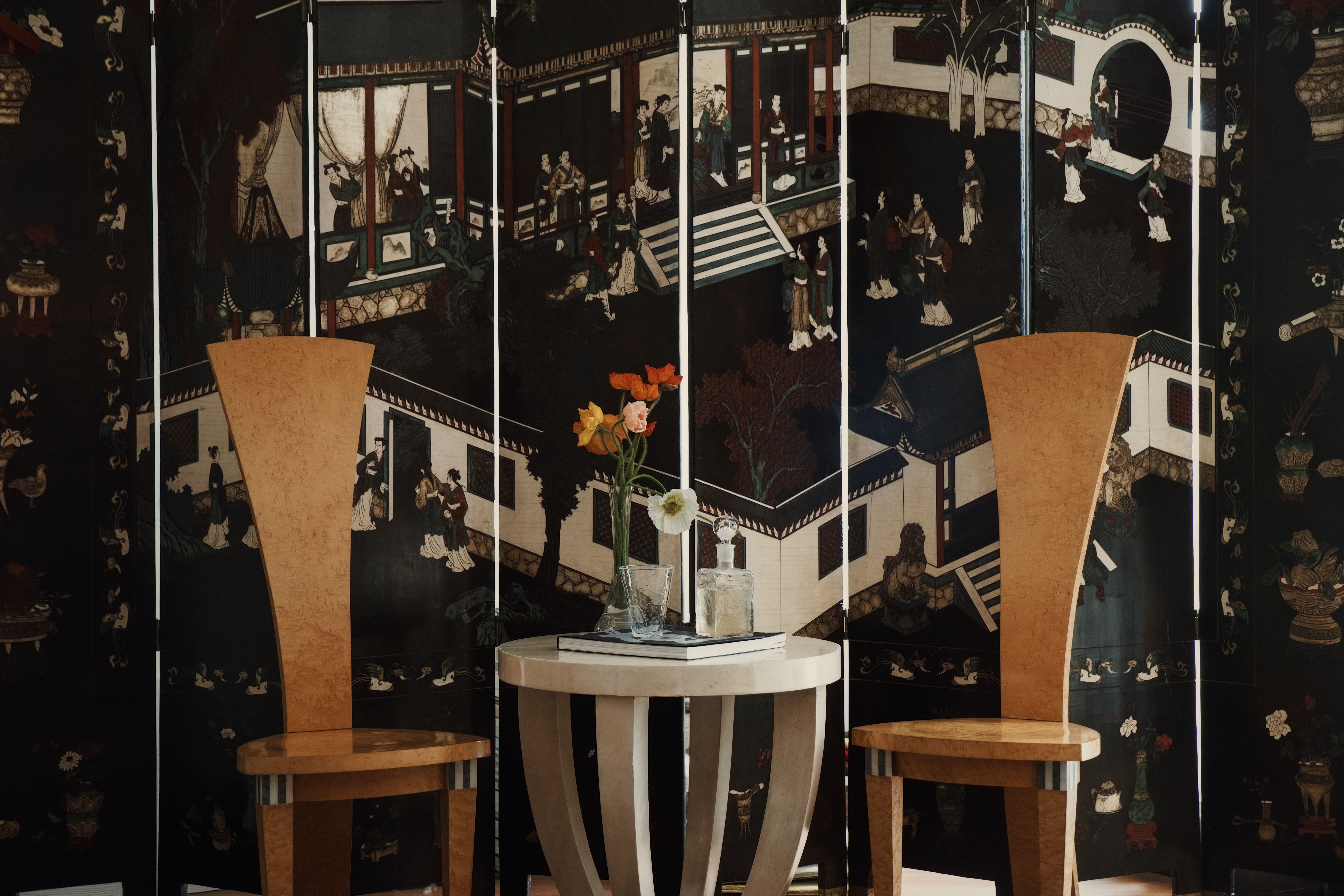
Two iconic Frank Lloyd Wright floor lamps—the Taliesin 2 and Robie lamp—anchor the vertical rhythm of the space. The Robie lamp, inspired by Wright’s Prairie-style masterpiece, reinforces the designer’s lifelong exploration of natural light and architectural framing. Here, they are not merely functional objects but subtle structural gestures—modern, historical, and sculptural all at once.
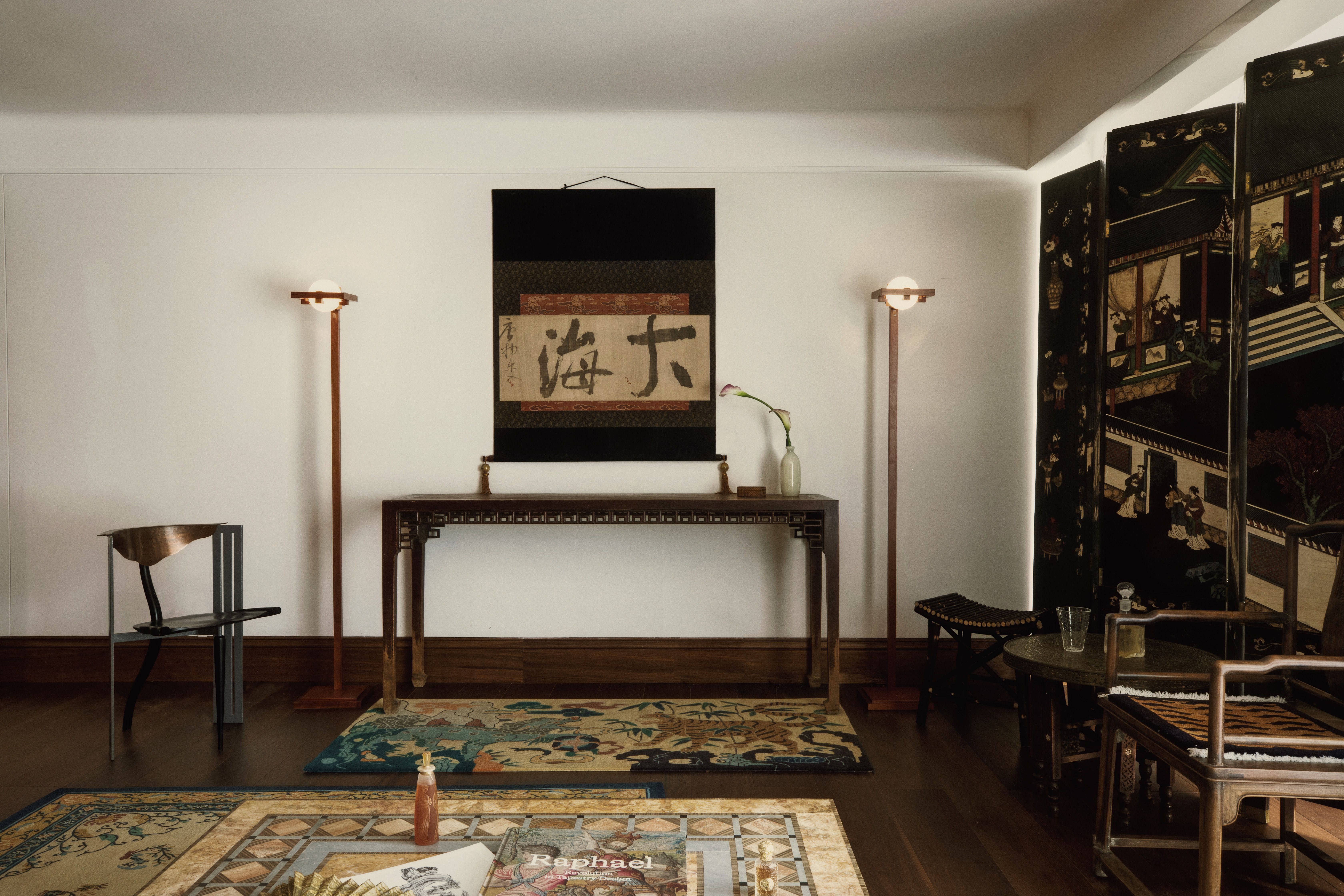
PART-4 A Contemporary Scholarly Retreat
In the study, the dialogue continues. A Ming-style elmwood circle chair and bamboo writing desk are juxtaposed with a 19th-century French carved fireplace screen and a washi paper lamp designed by Shunso Yoshimura. It’s a fusion of literary tradition and hearth culture, Eastern ritual and Western domesticity.
The rug beneath, woven with a jade rabbit motif, adds symbolic richness. A tiger motif on the wall injects movement and contrast—quietly theatrical in tone, balancing stillness and surprise.
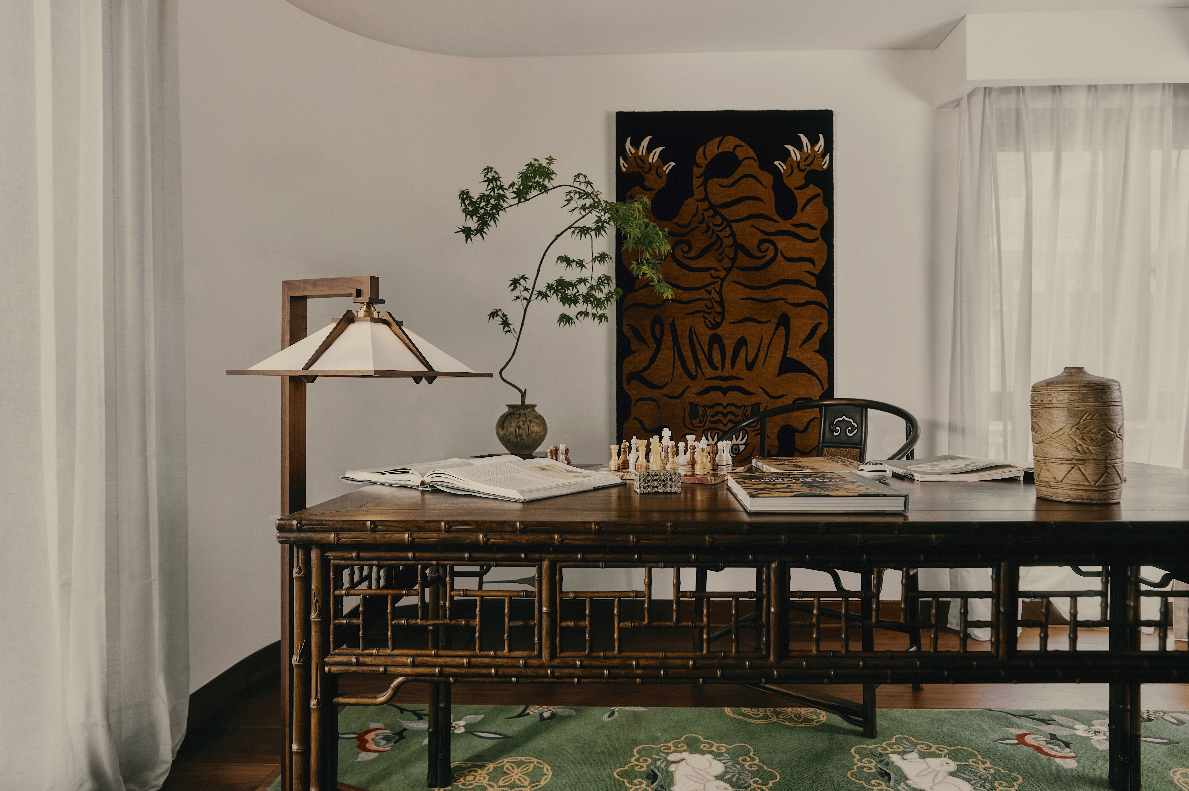

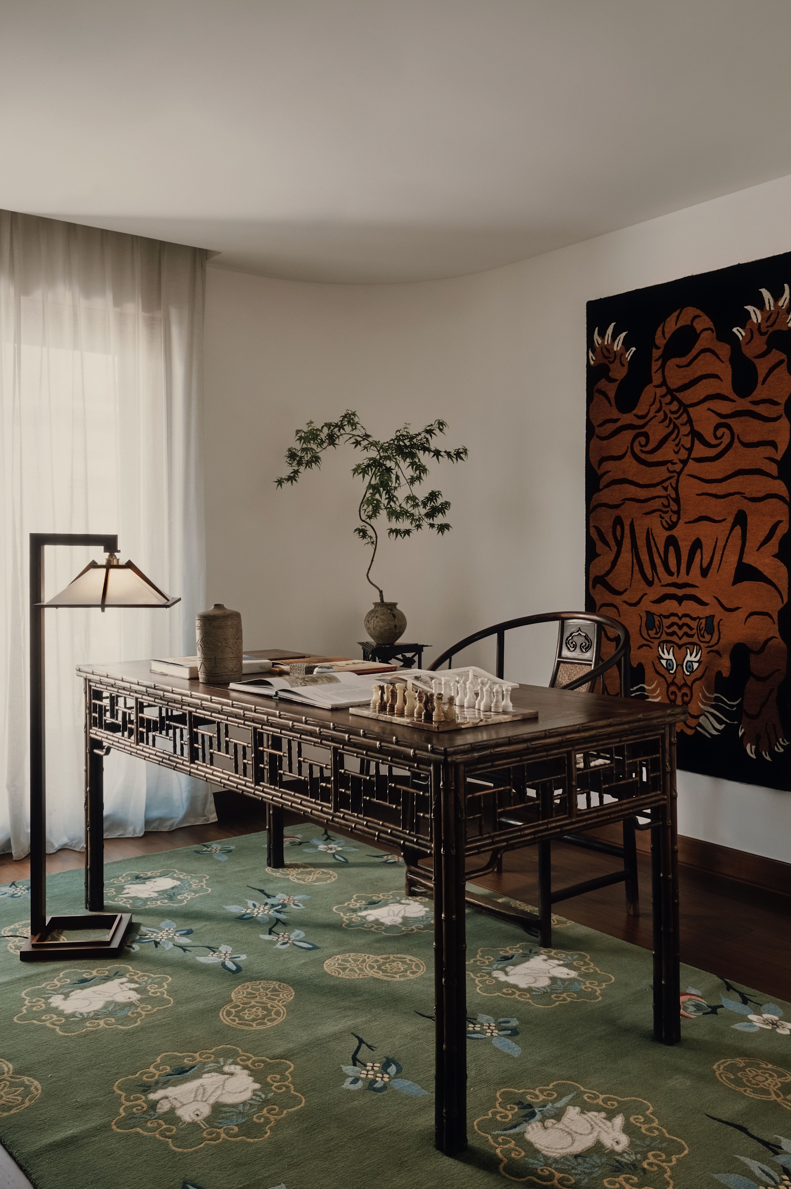
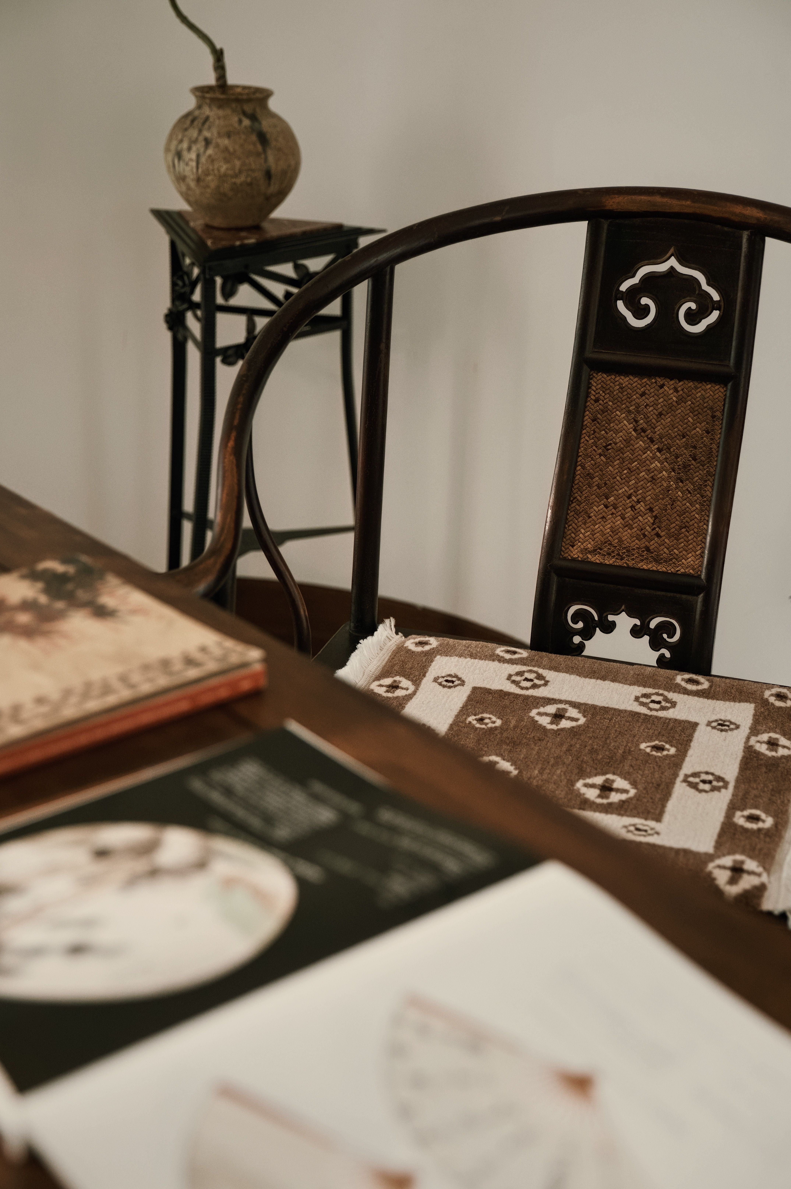
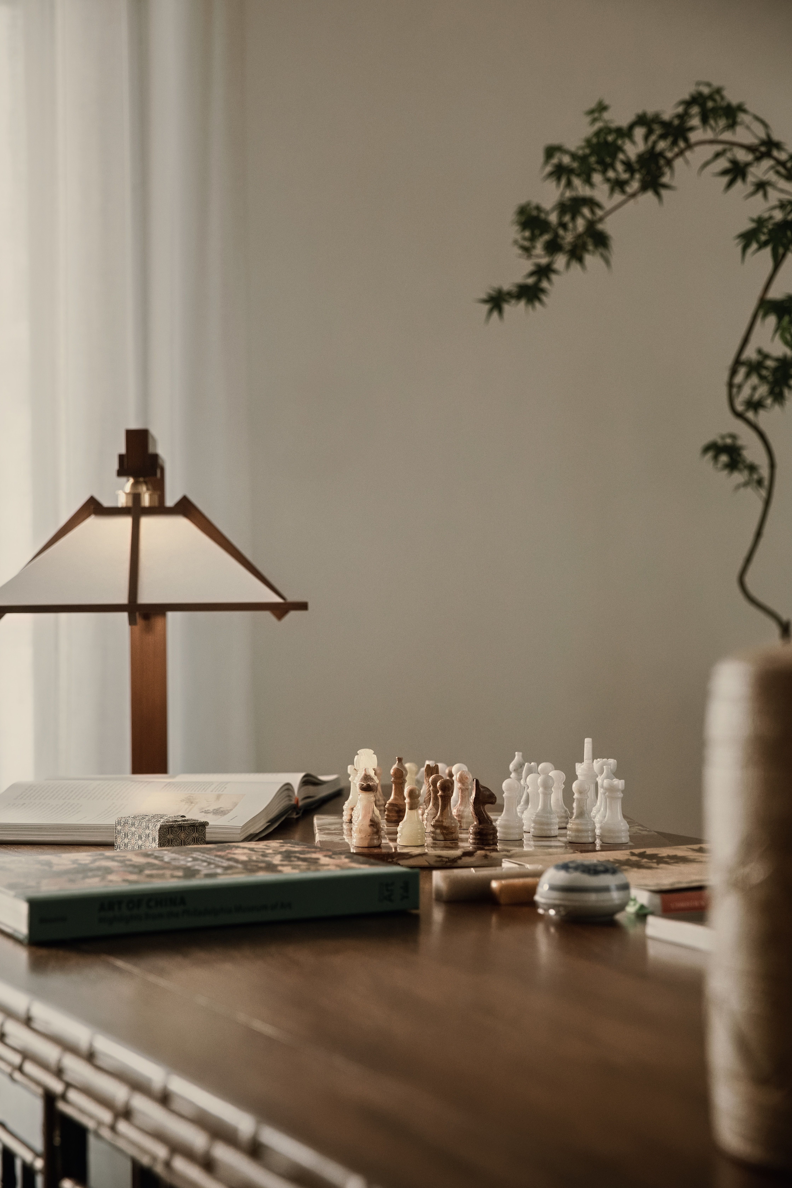
PART-5 Private Rituals, Minimal Touches
Even the powder room follows this rhythm of cultural integration. A semi-circular Italian Art Deco console with a parchment finish introduces softness and closure, echoing the curved language of the space while anchoring it with subtle refinement.
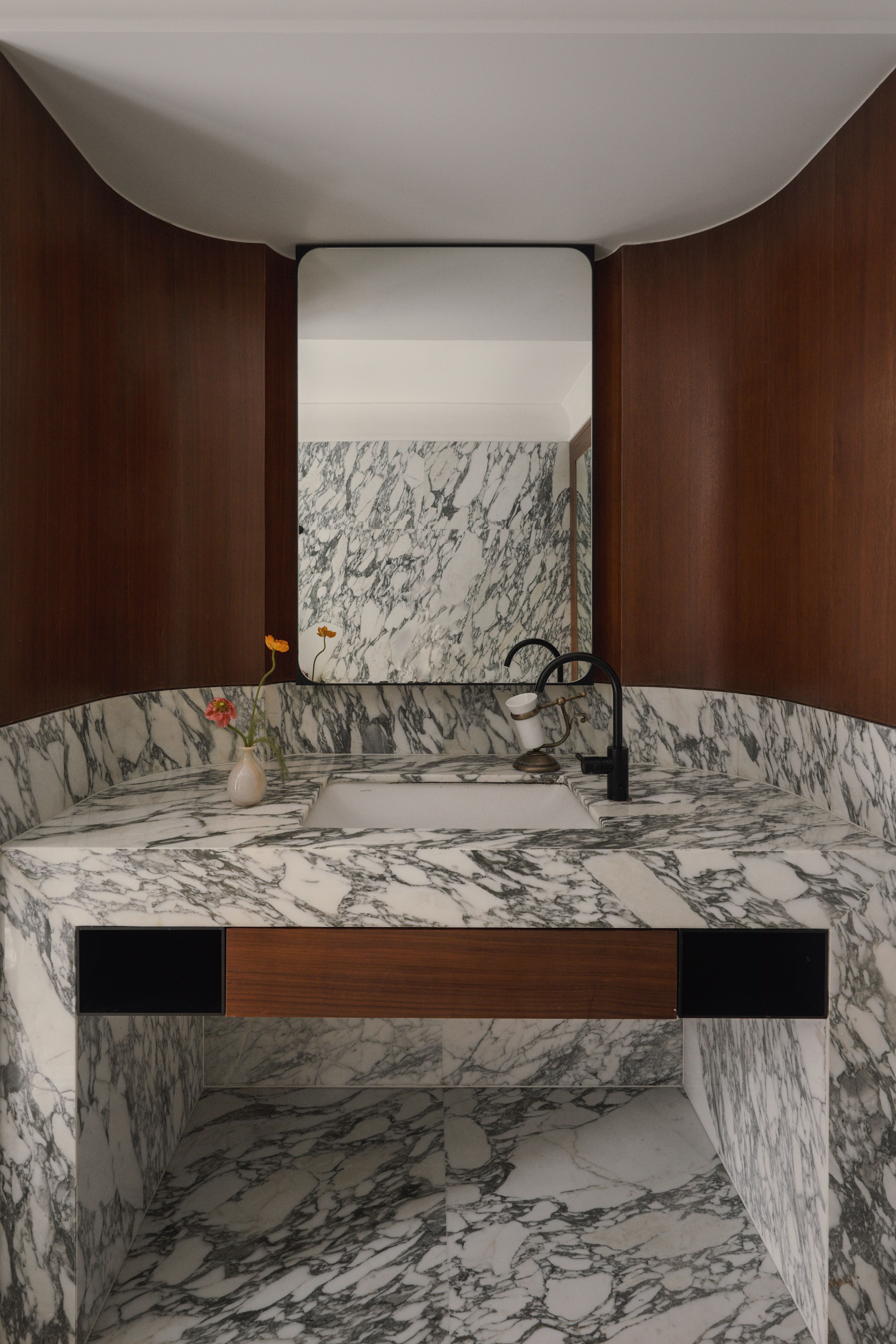
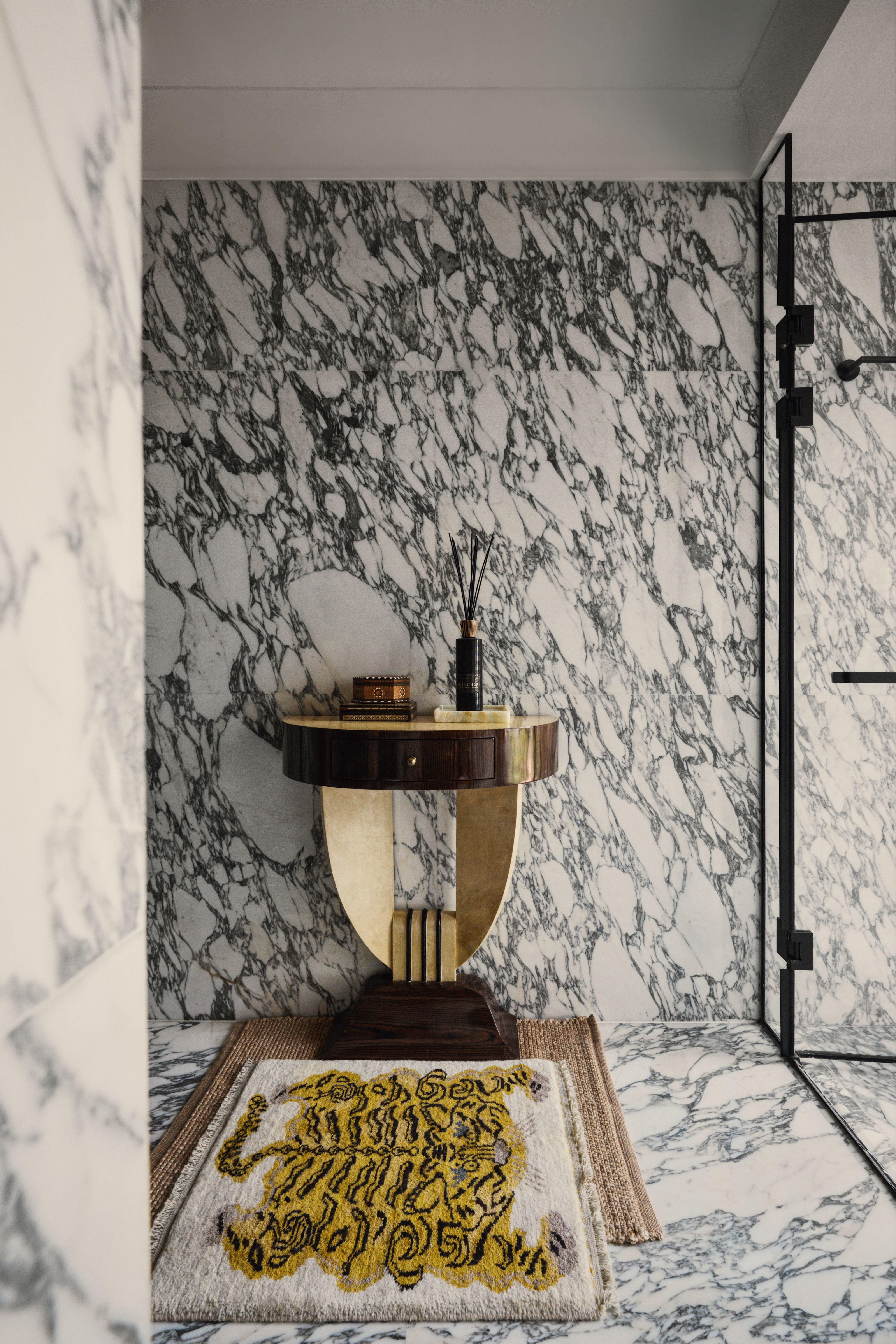
Design Philosophy: Dialogue and Balance
Wunan 396 is ultimately an exercise in layered harmony—where Chinese furniture offers the spiritual framework and Western decorative elements act as the skin and tone. Light, like ink suspended in air, binds these histories and materials into a singular, immersive composition.
Every piece—whether it’s a chair, a screen, a lamp, or a rug—is more than an object; it is a fragment of culture, a distillation of time.
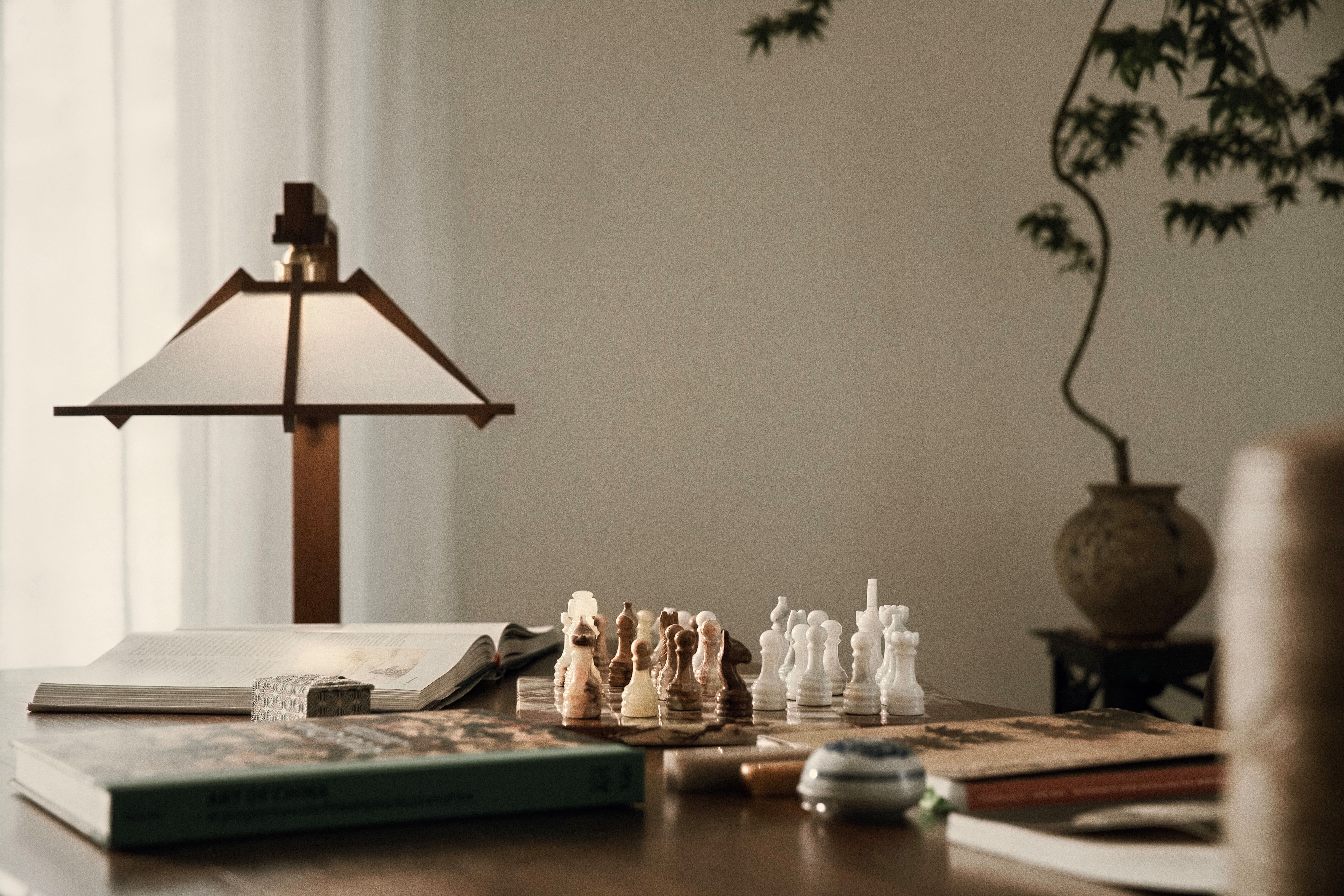
About the Design Team
NI-T Studio (Giovannoni Tian Architects) was co-founded by Swiss-Italian architect Lorenzo Giovannoni and RCA-trained designer Lilly Tian. Since 2022, the studio has deepened its creative partnership with Amber Lyu, founder of AMBELIE Gallery and NI-T’s creative director.
With a background at Mendrisio Academy of Architecture and ECAL, Lorenzo’s practice spans Europe and Asia, shaped by mentors such as Mario Botta and Antonio Citterio. His work explores spatial narrative and material language with clarity and restraint.
AMBELIE Gallery, with its focus on eclectic antiques and cross-cultural design, shares NI-T’s values: to reinterpret aesthetic heritage through a contemporary lens. In this collaboration, that philosophy is realized through precision, contrast, and memory.
About Wunan 396
Located on Wulumuqi South Road in Shanghai’s Hengfu Historic District, Wunan 396 is a residential project developed by Fantasia Group, repurposing a French Concession newspaper building from the early 20th century. The district is a preserved architectural corridor with over 1,600 heritage structures, home to embassies, villas, and cultural landmarks—a storied enclave of Shanghai’s past and present.